Play Barn
Northampton, MA
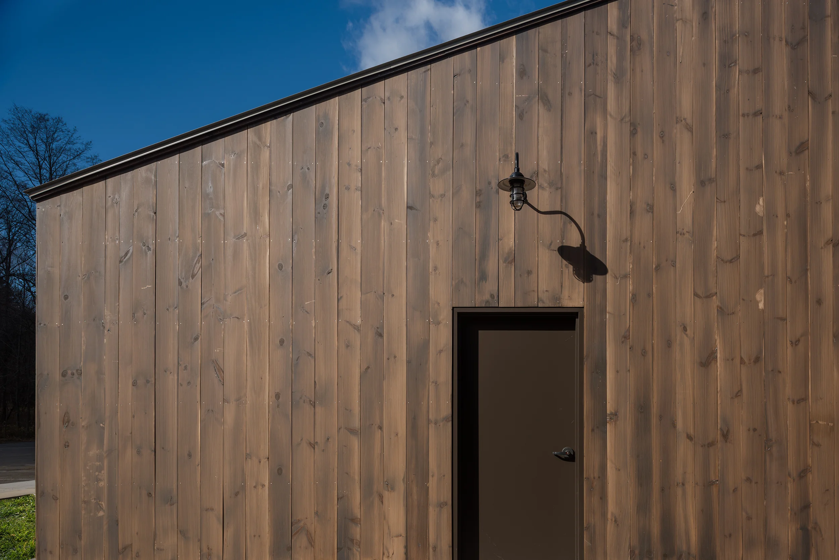
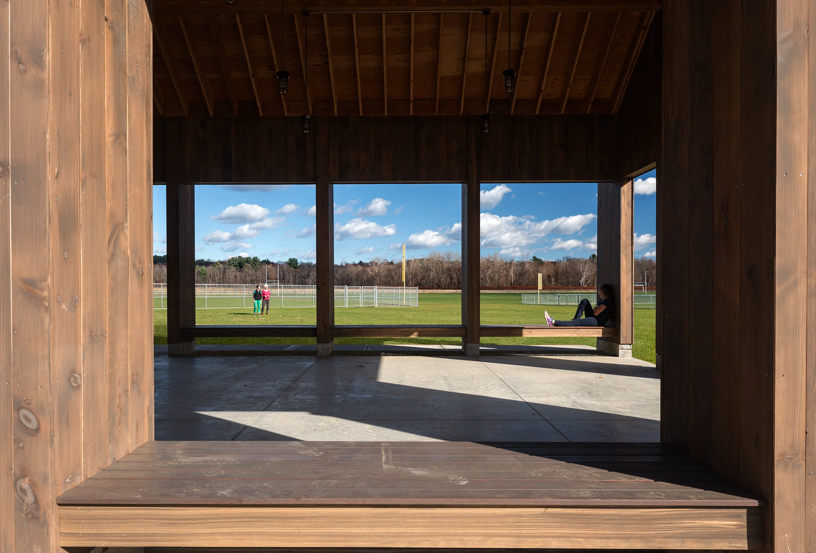
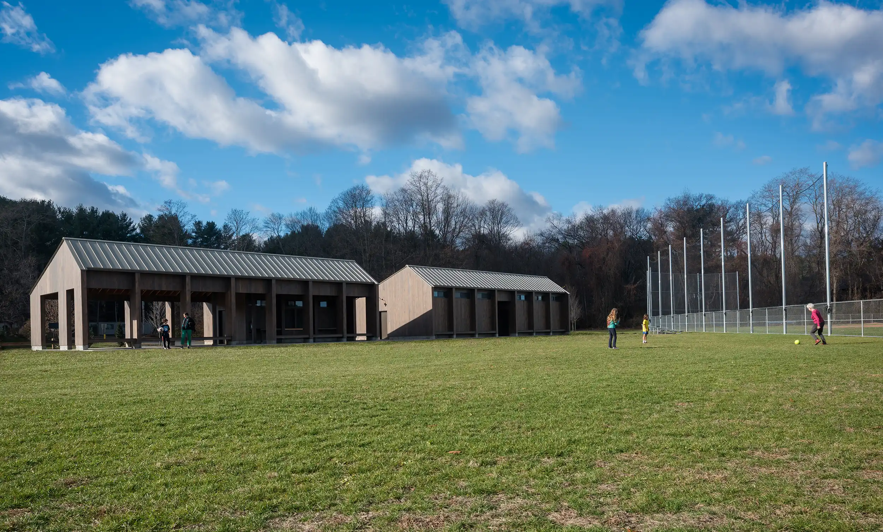
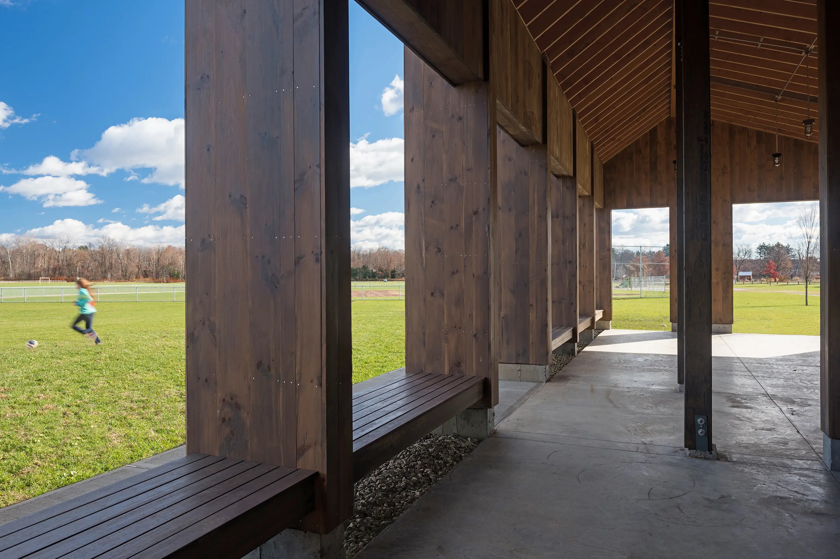
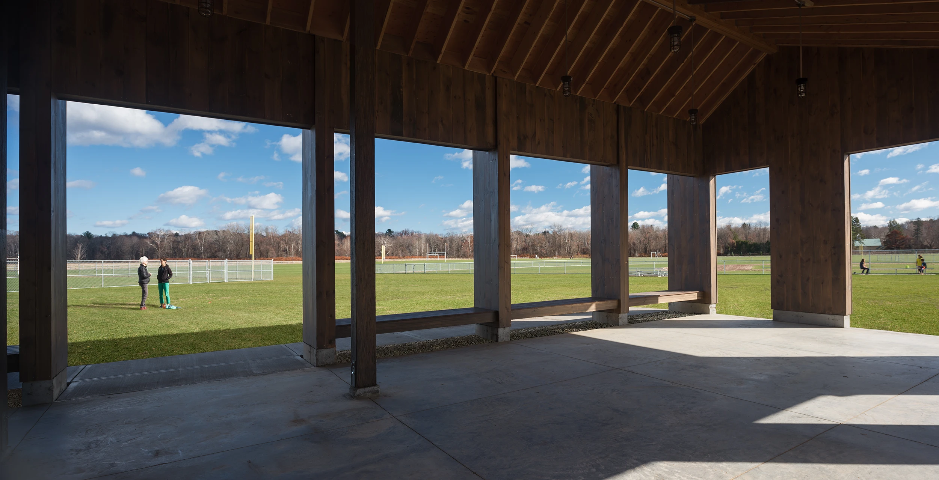
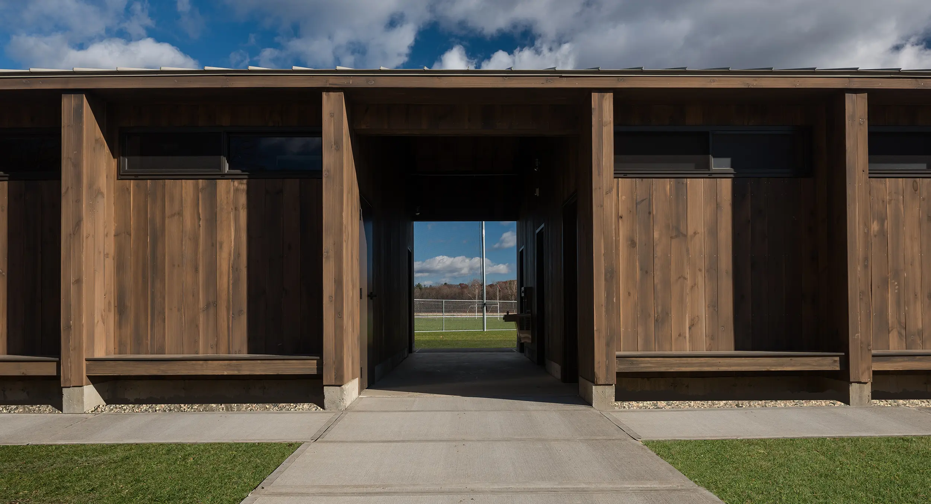
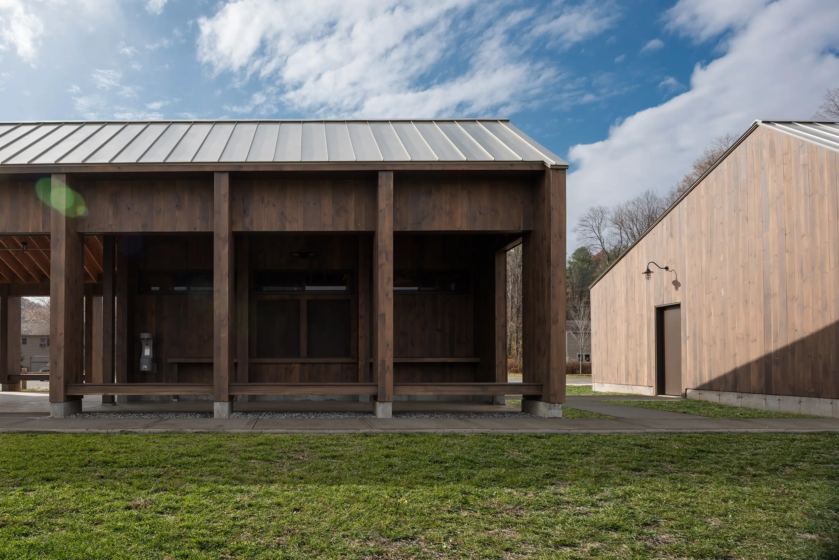
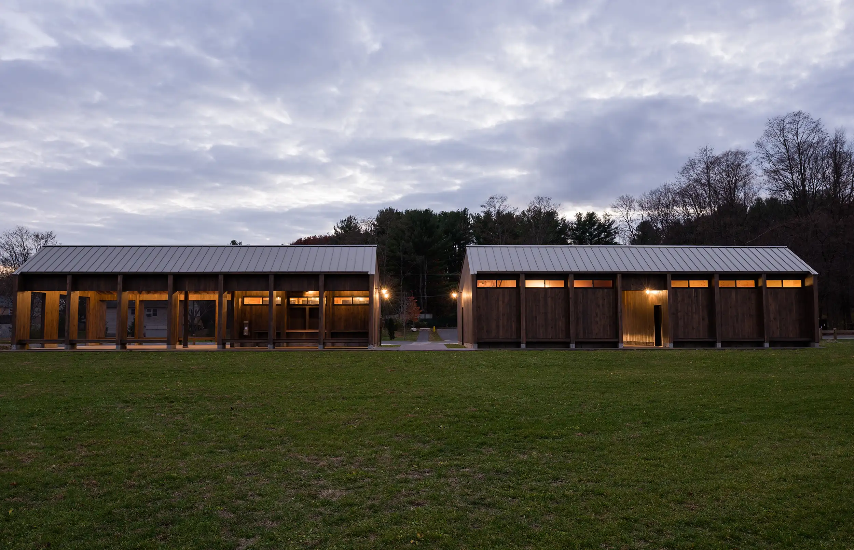
Play Barn
Northampton, MA
This 3,300 sqft building serves as a spectator pavilion for the new recreation fields in Florence, Massachusetts. Prior to the town purchasing the land for public recreation, the fields had been farmland for over a century.
The form of the pavilion references the agricultural history of the site, as well as the outdoor nature of the program, by taking a modern approach to a classic New England barn.
The pavilion provides a strong, quiet backdrop for the activity on the fields, and offers shelter and seating for the players and spectators gathered there. Strung between each pier is a built-in bench, providing spectator seating, and—on the side facing the parking lot—seating for those waiting to be picked up.
Project Type
New Construction
Client Type
Civic
Team
Architect: Elizabeth Morgan, AIA
Morgan Architecture
Builder: Inglewood Development Corporation
Morgan Architecture
Builder: Inglewood Development Corporation
Photographer: Jay Sugi